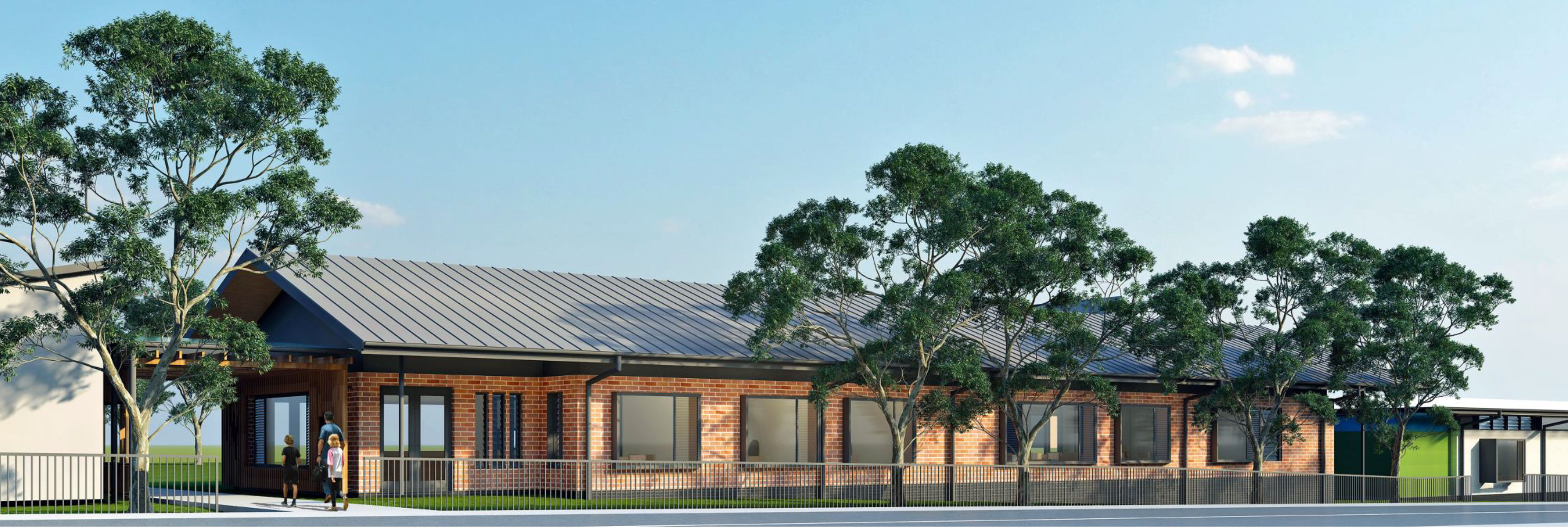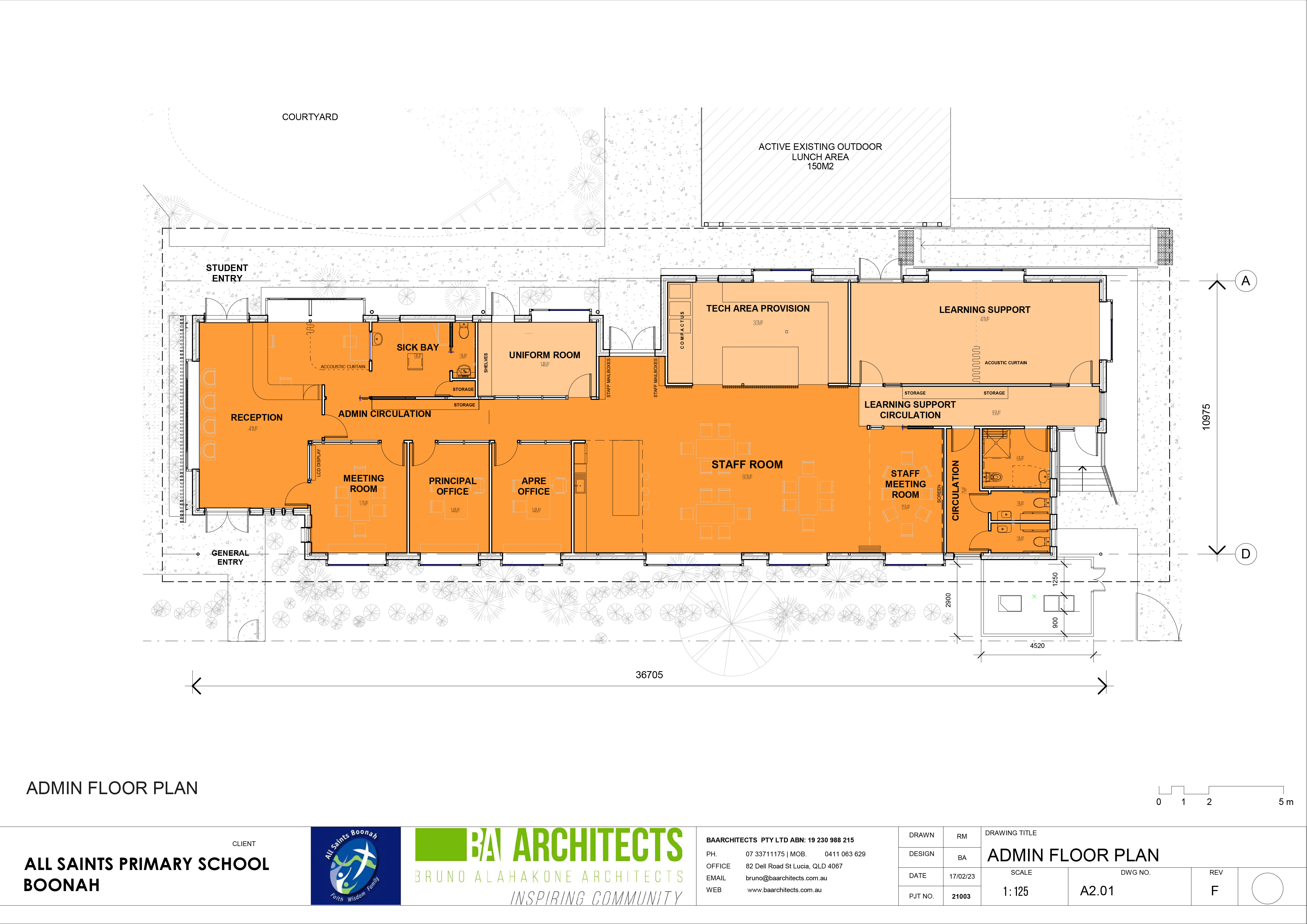All Saints' Primary School is excited to showcase the new school upgrade that was completed in 2024.
The facility upgrade includes a new administration building and new classrooms including a Prep room, multipurpose room, 4 general learning areas, extension to the existing library, construction of new learning support space, uniform store, technology area, sports store, PWD amenity and staff amenities.
The funding helps to support the future growth of the Boonah community, which is projected to experience an increase of more than 4,000 additional persons by 2041 – 136 of which are primary-aged persons.* Please click here for the news release.
School Upgrade Renders
Early Years Precinct - School View

Early Years Precinct - Street View

Administration Building - Street View

School Upgrade Floorplans
Administration Building

| Classrooms
| Library Annex
|
- © Brisbane Catholic Education, All Saints', Boonah (2023)
School Traffic Management Plan
Due to the building works that are happening on the Oliver Street side of the school, we are temporarily relocating the drop-off and pick-up zones from Oliver Street to John Street. Please see the attached PDF for further details:
 All Saints Boonah Change of Drop Off and Pick Up Zones.pdf
All Saints Boonah Change of Drop Off and Pick Up Zones.pdf
School Upgrade FAQ
We will have some of the most frequently asked questions regarding the upgrade soon. If you have any further questions, you can email pboonah@bne.catholic.edu.au.